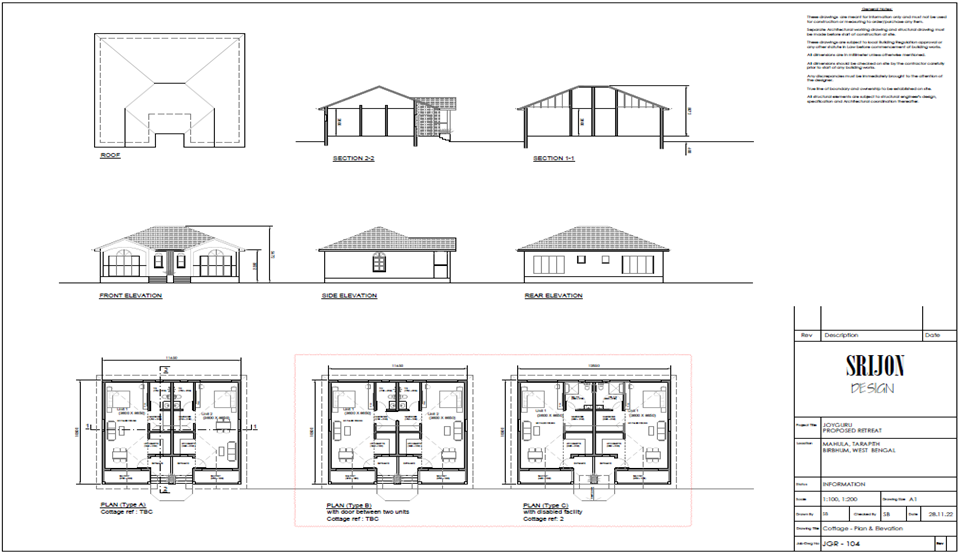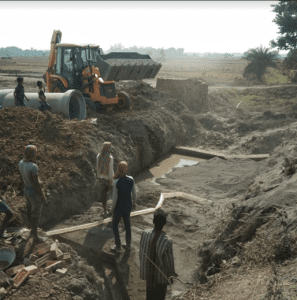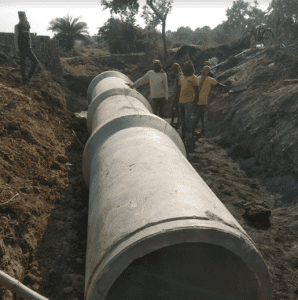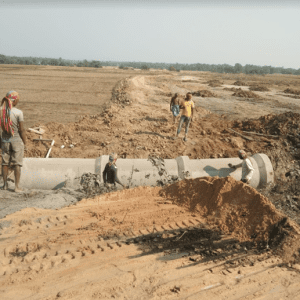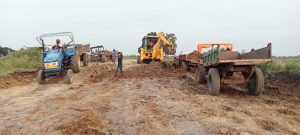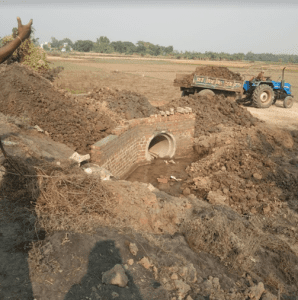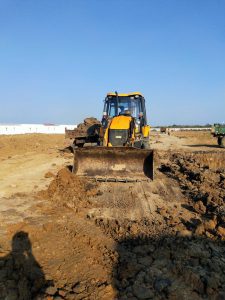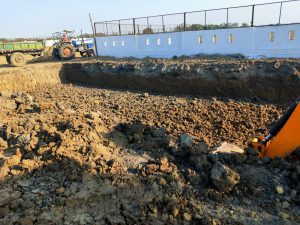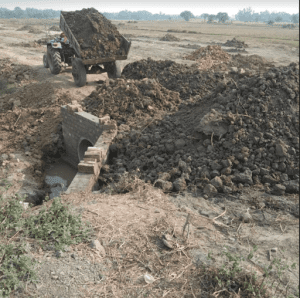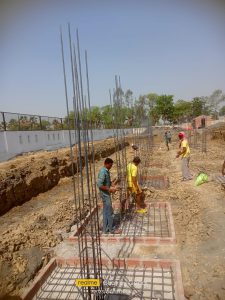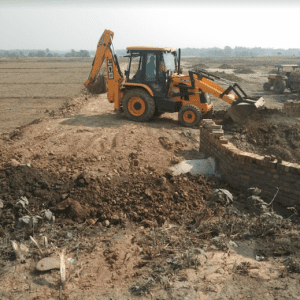JoyGuru Project
The proposed project is to build a new centre in Mahula village, located 2 km away from the existing centre in Atla near the town of Tarapith in district Birbhum, West Bengal. The new centre will offer all existing services to the local poor community, and a small retreat will be constructed to generate revenue for Haven/MBCF. The retreat will provide an authentic experience of rural West Bengal, and will have 11 fully air-conditioned cottages with 22 rooms, accommodating up to 88 guests.
Project Joyguru aims to build two buildings, Sankalpo and Astha, with the objective of promoting spiritual well-being and personal growth. The centre [Sankalpo] will offer schooling for 3 to 5 years old, weekly OPD, eye clinic, elderly care, IT Academy, indoor and outdoor sports facilities for the local youth, including football, cricket, hockey, table tennis, and badminton. The centre will be built and operational by March 2024.
The Astha building, in particular, will offer a variety of activities and programs aimed at enriching the lives of its visitors. The building will provide an environment that encourages relaxation and introspection, making it an ideal place for individuals seeking to reconnect with themselves and their spirituality. Activities that will be offered at Astha include yoga, chanting, and seminars by eminent speakers. These programs will provide visitors with the opportunity to learn from experts in their respective fields and gain insights into spiritual practices that can enhance their overall well-being. Additionally, Astha will feature serene spaces for meditation and reflection, ensuring that visitors can find the peace and quiet they need to recharge their batteries. Overall, the retreat will offer a unique opportunity for individuals to reconnect with themselves and explore spiritual practices that can bring them greater peace and fulfilment in life.
To start the project, a detailed project plan was created, which included all the necessary steps to be taken from inception to completion of the project. The plan consists of the following stages:
Feasibility study: The first stage involved conducting a feasibility study to evaluate the viability of the project. This included an analysis of the market demand for the retreat, the local community needs, and the financial feasibility of the project.
Design and architectural planning: After the feasibility study, the design and architectural planning stage began. This stage involved creating the layout and design of the retreat and centre, including the cottages, common areas, and facilities. The design is based on local culture and architecture.
Site preparation: Once the design was finalized, the site preparation stage began. This stage involved preparing the site for construction, including clearing the land, leveling the ground, and setting up utilities.
Construction: The construction stage involves building the retreat and centre according to the approved design and plans. The construction will be completed in phases to ensure timely completion.
Interior design and furnishings: After the construction is completed, the interior design and furnishings stage will begin. This stage will involve decorating and furnishing the retreat and centre, including the cottages, common areas, and facilities.
Testing and commissioning: Once the interior design and furnishings are completed, the testing and commissioning stage will begin. This stage will involve testing all the facilities, equipment, and systems to ensure they are in working order and meeting the required standards.
Training and hiring: The final stage will involve training and hiring staff for the retreat and centre. This will include hiring housekeeping staff, cooks, instructors, and other personnel.
In conclusion, the project plan for the new centre in Mahula village involves a feasibility study, design and architectural planning, site preparation, construction, interior design and furnishings, testing and commissioning, and training and hiring. The centre and retreat will offer various facilities and services to the local poor community and generate revenue for Haven/MBCF. The project is expected to be completed and operational by March 2024.
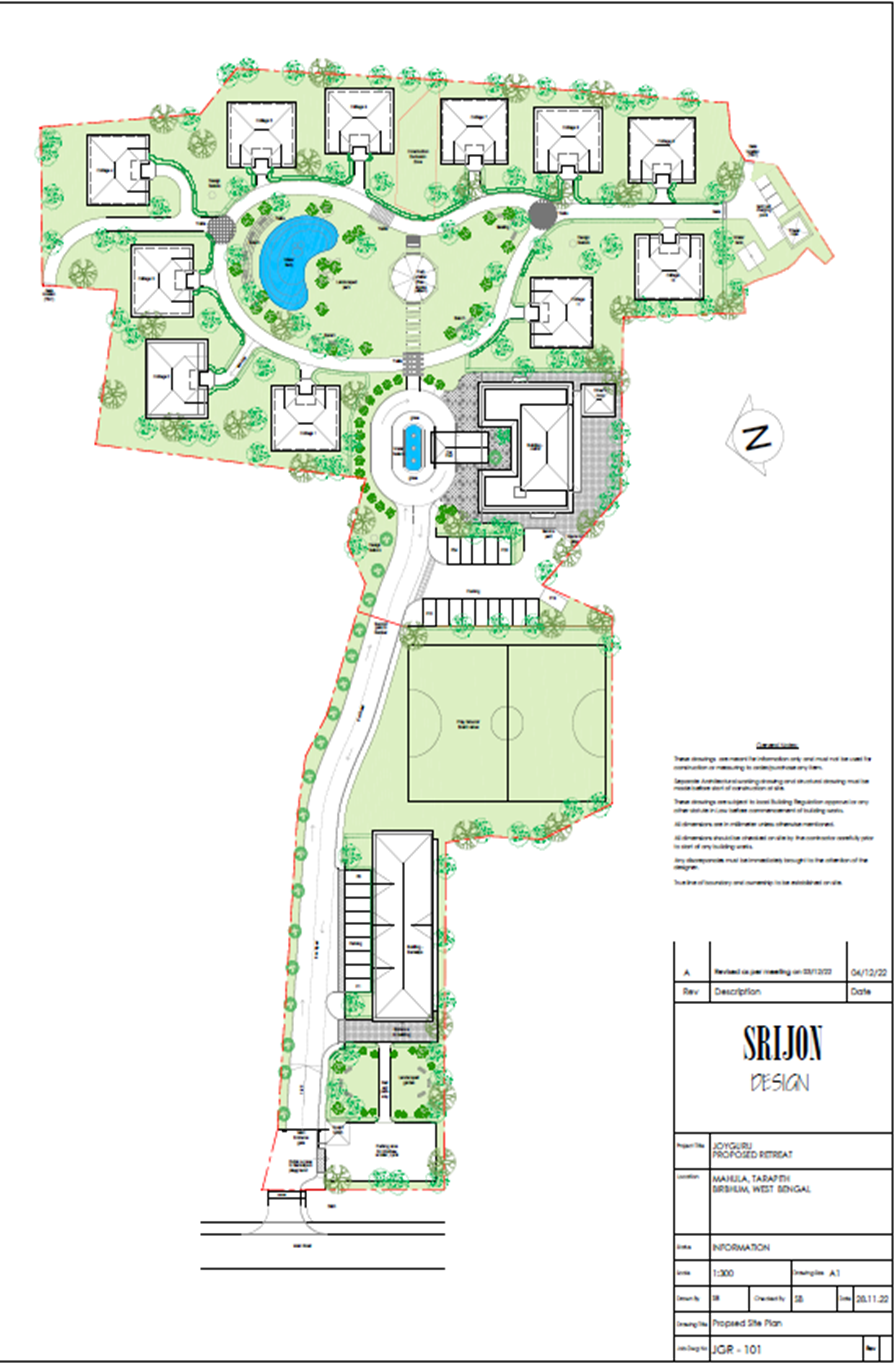
- Land Purchase and Registration: The land for the JoyGuru project was purchased and registered in accordance with the legal requirements. All the necessary documentation has been completed, and the land is now fully owned by MBCF.
- Architectural and Structural Drawings: The architectural and structural drawings meeting all the necessary regulations and codes for the project have been completed.
- Culvert and Boundary Wall: A culvert has been built to ensure proper drainage of water. A boundary wall has also been built around the project site to ensure security and privacy.
- Soil Filling: The soil has been filled in the project site to ensure that the land is level and ready for construction.
- Bore Well and Electricity Line: A bore well has been installed to ensure a steady supply of water. A new permanent electricity line has also been installed to ensure uninterrupted power supply to the site.
- Construction of Sankalpo Building: The construction of the first building, Sankalpo, is currently underway. The Sankalpo building will house an outpatient department, a pharmacy, indoor play area, a school, and an IT academy. The construction of the building is progressing as per schedule, and the work is being carried out by a team of experienced contractors.
- Next Steps: Once the construction of the Sankalpo building is completed, the construction of the second building, Astha, and 11 cottages will begin. The construction of these buildings will take place simultaneously to ensure that the project is completed on time.
Conclusion: The JoyGuru project is progressing well. We are continuously monitoring the project progress and making sure that it adheres to the highest standards of quality and safety. We are confident that the JoyGuru project will be a great success.
Construction of Sankalpo
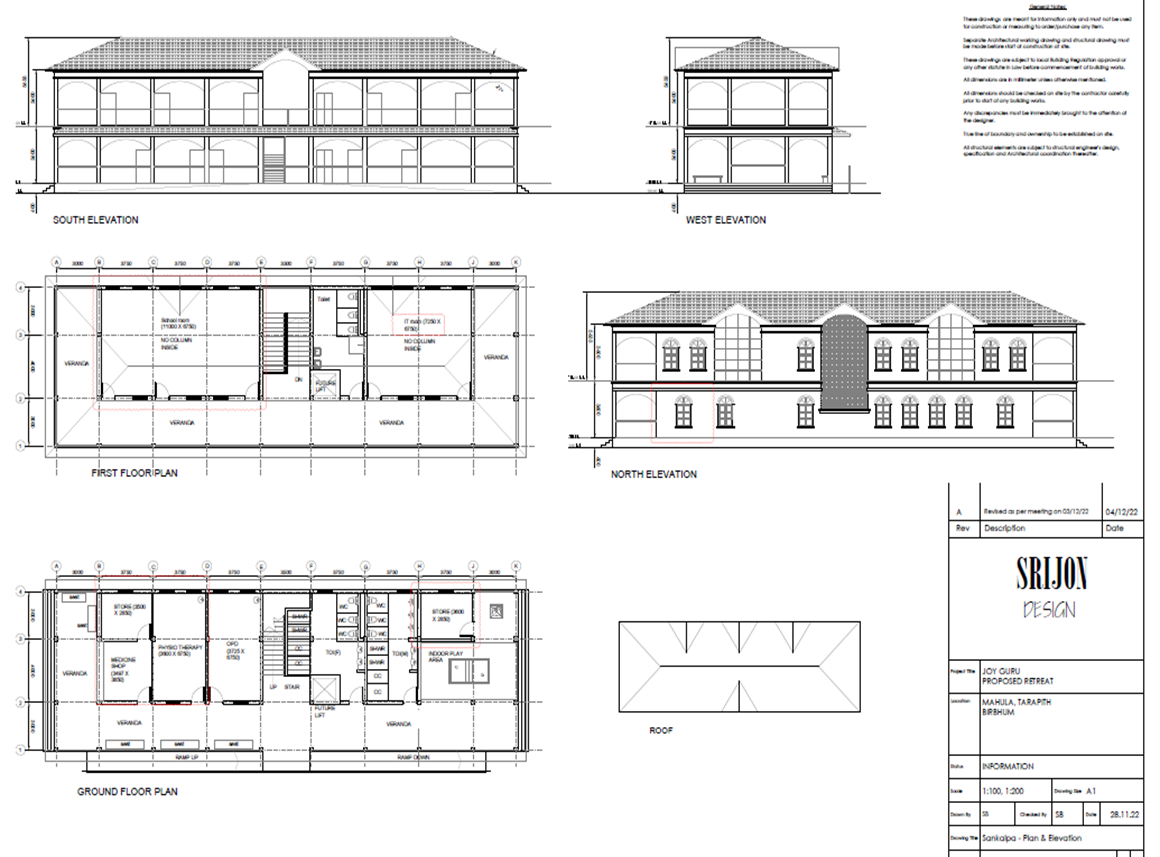
Architectural plan Astha
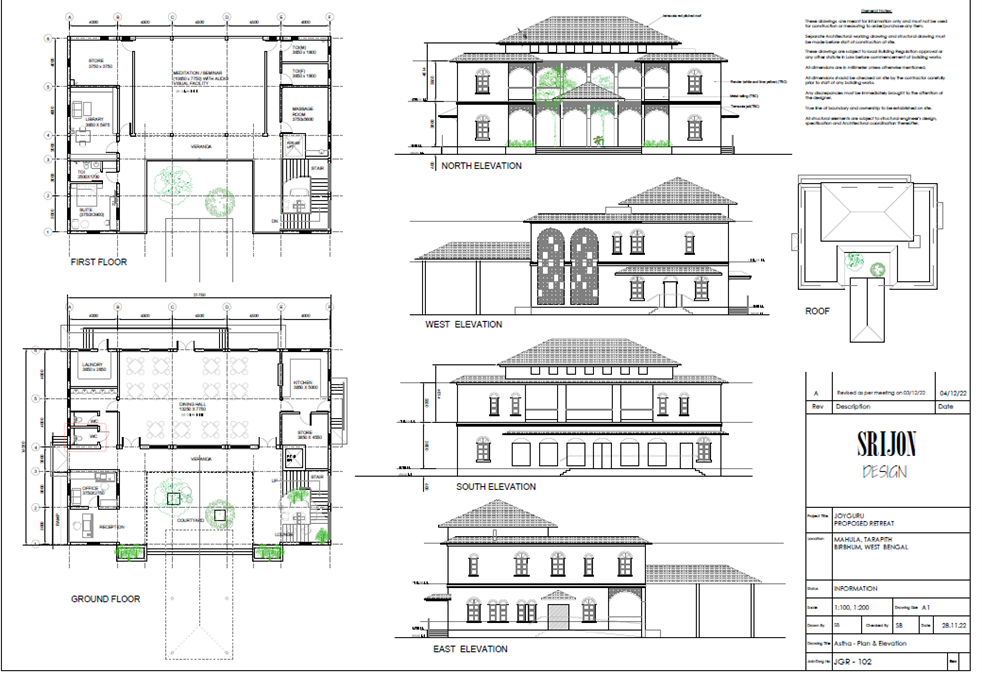
Architectural plan Cottage
